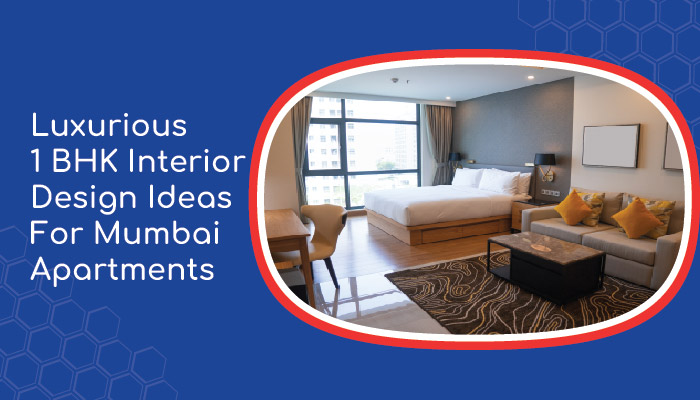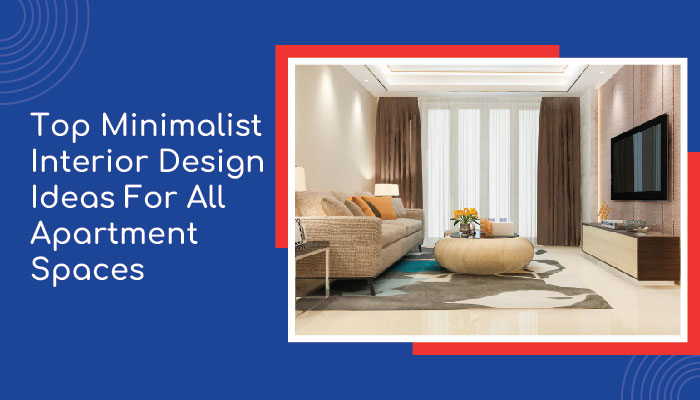Introduction
Mumbai is a place where people have to get accustomed to living in smaller areas. Majorly, the population lives in a 1 BHK apartment that is small and congested. Many people think it’s quite hard to adjust to these apartments, although they may not have a large square foot, they are still capable of offering a great, luxurious living when thoughtfully designed.
Space is a luxury, so designing a 1 BHK apartment from an interior design architecture in Mumbai offers a functional as well as an aesthetic apartment. Opposed to the assumption that luxury implies extensive spaces, proper layout, and ingenious space fitting, style, and well-structured design can turn even the tiniest flat into a glamorous, comfortable living space.
This blog will offer innovative design solutions for layout, efficient space utilisation, and stunning design elements, combining modern functionality with a touch of opulence to create a high-end look and feel.
Do you want a Luxurious 1 BHK in Mumbai?
Discover expert interior design ideas that maximize space, style, and comfort for your Mumbai apartment. Let us bring your dream home to life.
A] How to Ensure a Luxurious Interior in a 1 BHK?
The first step in transforming a 1 BHK apartment interior design into a luxurious place in Mumbai is strategic simplicity. Do not stuff an object to the point of overcrowding; opt for handpicked furniture and decor that suggests quality and craftsmanship. Streamlined shapes, neutral color palettes, and high-grade materials (such as polished wood, Italian marble, or brass finishes) add a touch of sophistication, without over-decorating the room.
Textures and lighting are crucial in showcasing the visual richness of a small space. Silky textiles, piled cushions, and deep-colored walls create an atmosphere with vivid texture, while adequate lighting, including recessed fixtures, cosy sconces, and accent lamps, enhances the mood and opens up the space.
Invest in a feature or two to finalise the design for a 1 BHK living room interior. A striking chandelier, a piece of art used on the feature wall, or a design cabinet can be introduced as focal points, which immediately raise the room. These are elements of a statement that provide luxury, character, and visual appeal, making your 1 BHK feel like an escape that’s been carefully planned out.
B] Key Factors to Consider For Interior Design
The layout of a 1 BHK apartment’s interior design needs to be carefully planned, with decorative elements and functional ones striking a balance between the two. First, it is essential to have a budget in mind, which will serve as the starting point for every design choice, including the selection of materials and furnishings, without compromising on quality and good taste.
Select a unified theme that ranges from a minimalist style at its most modern to an urban cool aesthetic, or a perennial style of elegance, which helps maintain a coherent theme throughout the home.
Last but not least, establish the required ambience: warm and cosy, sleek and sophisticated, or broad and airy. This will inform the decision about lighting, decoration, and layout. This combination of ingredients creates a space that showcases your personality, yet remains as comfortable, functional, and beautiful as possible within the most limited space.
C] Interior Design Tips For 1BHK Bedroom
Planning a 1 BHK bedroom interior should be done thoughtfully, striking a balance between furnishing and space utilisation. Begin with multifunctional furniture, such as a bed customised with storage or a nightstand mounted on the wall that minimises clutter. The same should be achieved by selecting a relaxing color scheme that creates a spacious and peaceful effect, and incorporating mirrors that make the room appear larger.
To warm and enrich the scene, soft light is layered in task and ambient sources. Embrace shelves or artwork vertically to draw the eye upwards, creating an illusion of height. Decor should be kept to a minimum but purpose-oriented, with the aim of creating a relaxed yet sophisticated bedroom that is layered with personal touches to complete it.
D] Interior Design Tips For 1BHK Kitchen
A 1 BHK kitchen interior design should be both functional and aesthetically pleasing. Select modular cabinets with vertical storage to maximise the use of a small space. Light-colored finishes and shiny surfaces should be used to illuminate and enhance the space’s surroundings. Utilise under-cabinet lighting to create a pleasant atmosphere.
Opt to purchase small, multi-function appliances that save space without compromising functionality. Intelligent organisers and pull-out drawers will help prevent clutter on countertops. A more simplified plan, combined with effective storage systems, makes this a workable kitchen, which is aesthetically pleasing.
E] Interior Design Tips For 1BHK Living Room
A small living room can be designed smartly to make it feel large and luxurious in a 1 BHK apartment. Select a neutral color scheme with accent colors to create a visual effect in 1 bhk living room interior without making the room look overcrowded. Choose furniture that saves on space, such as a nice sofa-cum-bed or a set of nesting tables.
Use mirrors or glass components to brighten up and add an aesthetic appeal. Floating TVs and wall-mounted shelves are essential for preserving floor space. Bring in the warmth using the layering of light, soft furnishings, and some well-chosen decorative items.
F] Key Interior Design Trends in Mumbai
The interiors of homes in Mumbai are becoming increasingly smart, stylish, and space-efficient. Compact urban living and creative thinking are developing a trend that is based on simple functionality, beauty, and integration into nature, since this is the way of life of the Mumbaikar of today. The 1 BHK apartment interior design in Mumbai is characterised by the following features:
1. Multifunctional Furniture
Multifunctional furniture is a convenient option in apartments where space is limited, such as those in Mumbai. Items such as sofa-cum-beds, folding dining tables, and storage ottomans offer the highest utility at a minimal cost, requiring only a slight compromise on style. These intelligent solutions maintain living spaces in an orderly, open, and multifunctional state to suit a range of day-to-day requirements.
2. Maximising Natural Light
Urban homes need natural light to help create the impression of space and warmth. Interiors are brightened with the help of big windows, transparent curtains, and shiny surfaces. The trend not only enhances beauty but also reduces energy use, making it a more sustainable option.
3. Sophisticated Minimalism
Sophisticated minimalism is characterised by white space and a lack of clutter, featuring clean lines and neutral colour palettes. This style also shares similarities with the ‘less is more’ approach, as it presents a relaxed and elegant appearance. It is particularly among the urban professionals and those who desire things straightforward, sleek, and easy to maintain.
4. Natural Designs and Integrated Space
Biophilic design factors, such as plants, bamboo, and wood finishes, are also becoming increasingly popular. These environmental design features integrate perfectly with the open floor plans to form a natural, harmonised space that is both relaxing and cohesive. It is an all-inclusive one, which improves the well-being and aesthetic unity of rooms.
5. Wall Laminates
Another trend is the use of wall laminates, which are long-lasting, easy to maintain, and offer a wide variety of designs. They are smooth and can even resemble wood, stone, or textured surfaces, giving the wall an upscale look at a fraction of the cost of paint or wallpaper.
Get in Touch With Our Experts
Our team is here to guide you — reach out today for quick assistance.
Conclusion
The development of innovative ways for 1 BHK apartment interior design in Mumbai is all about space management, gorgeous visuals, and practical annotations. Even small areas can become magnificent and comfortable with the incorporation of multifunctional furniture, ambient lighting, high-end finishes, and space-saving designs. The complete appearance is further enhanced by the use of natural textures, strong accents, and bespoke decor.
Whether you are looking to transform your apartment into a visually appealing space or a high-quality living area, you can Contact one of the most reliable real estate builders in Mumbai for guaranteed development and effective utilisation of every square foot.

Harsh Gupta
Harsh Gupta is a visionary architect based in Mumbai, dedicated to crafting homes that blend elegance, functionality, and modern living. As the Founder and CEO of Harsh Group, he brings over a decade of expertise in delivering high-quality residential projects across the city. Known for his commitment to timely delivery, transparency, and client satisfaction, he ensures every project reflects his passion for creating vibrant communities. His innovative designs and unwavering integrity have earned him the trust of countless homeowners, making Harsh Group a trusted name in redefining urban living in Mumbai.



